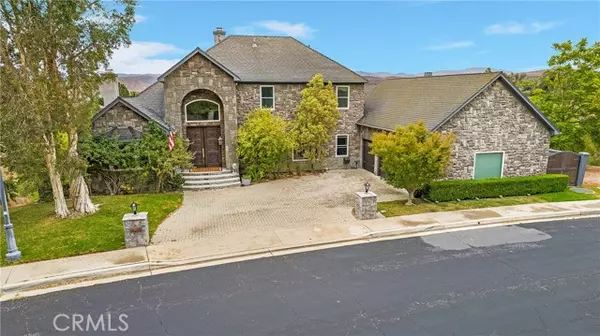
10202 Saint Cloud Lane Tustin, CA 92705
5 Beds
5 Baths
5,545 SqFt
UPDATED:
09/22/2024 04:19 AM
Key Details
Property Type Single Family Home
Sub Type Detached
Listing Status Active
Purchase Type For Sale
Square Footage 5,545 sqft
Price per Sqft $522
MLS Listing ID CROC24064452
Bedrooms 5
Full Baths 4
HOA Fees $499/mo
HOA Y/N Yes
Originating Board Datashare California Regional
Year Built 1989
Lot Size 0.581 Acres
Property Description
Location
State CA
County Orange
Interior
Heating Forced Air
Cooling Ceiling Fan(s), Central Air
Fireplaces Type Family Room, Living Room
Fireplace Yes
Appliance Dishwasher, Disposal, Gas Range
Laundry See Remarks
Exterior
Garage Spaces 3.0
Pool Spa
Amenities Available Clubhouse, Pool, Gated, Tennis Court(s), Barbecue
View Canyon, City Lights, Hills, Mountain(s), Panoramic, Valley, Other
Parking Type Attached, Int Access From Garage, Other, Garage Faces Front, See Remarks
Private Pool false
Building
Lot Description Cul-De-Sac, Sloped Down, Secluded, Landscape Misc
Story 3
Water Public
Architectural Style See Remarks
Schools
School District Tustin Unified







