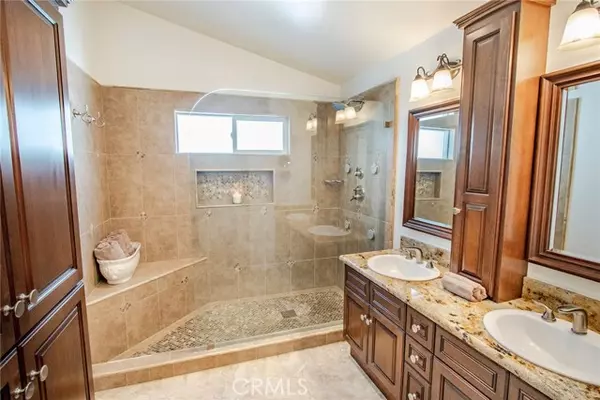
23506 Clearidge Drive Valencia (santa Clarita), CA 91354
4 Beds
3 Baths
2,447 SqFt
UPDATED:
09/18/2024 06:51 AM
Key Details
Property Type Single Family Home
Sub Type Detached
Listing Status Active
Purchase Type For Sale
Square Footage 2,447 sqft
Price per Sqft $429
MLS Listing ID CRSR24110195
Bedrooms 4
Full Baths 3
HOA Fees $72/mo
HOA Y/N Yes
Originating Board Datashare California Regional
Year Built 1996
Lot Size 6,696 Sqft
Property Description
Location
State CA
County Los Angeles
Interior
Heating Central, Fireplace(s)
Cooling Ceiling Fan(s), Central Air
Flooring Tile, Carpet
Fireplaces Type Family Room, Gas, Gas Starter
Fireplace Yes
Window Features Double Pane Windows,Screens
Appliance Dishwasher, Double Oven, Disposal, Gas Range, Microwave, Refrigerator
Laundry Dryer, Laundry Room, Washer, Other, Electric, Inside
Exterior
Garage Spaces 3.0
Pool In Ground, Spa
Amenities Available Clubhouse, Pool, Spa/Hot Tub, Barbecue, Park
View Mountain(s), Other
Handicap Access See Remarks
Parking Type Attached, Int Access From Garage, Other, On Street, Side By Side
Private Pool false
Building
Lot Description Close to Clubhouse, Cul-De-Sac, Other, Landscape Misc
Story 2
Foundation Slab
Water Public
Architectural Style Traditional
Schools
School District William S. Hart Union High







