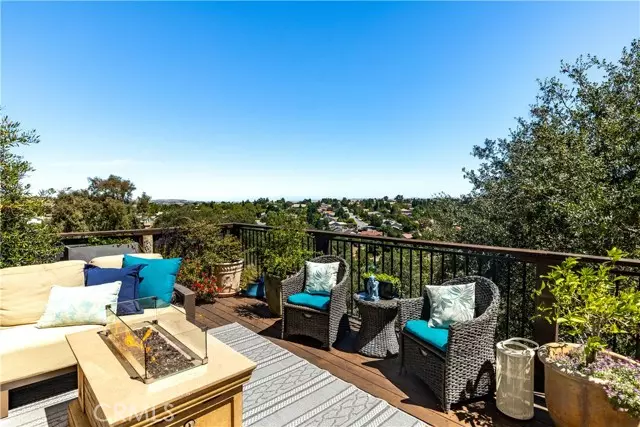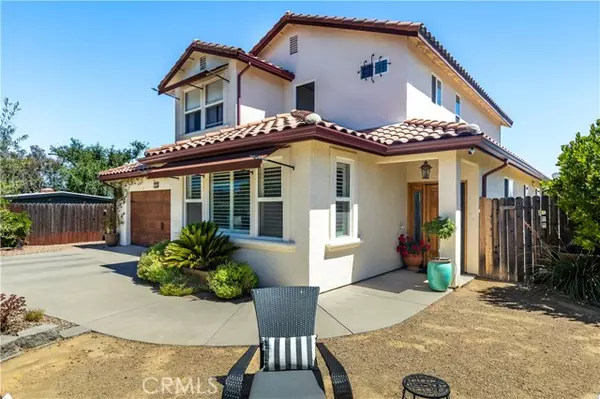
609 Shannon Hill Drive Paso Robles, CA 93446
3 Beds
3 Baths
2,333 SqFt
UPDATED:
09/16/2024 05:20 AM
Key Details
Property Type Single Family Home
Sub Type Detached
Listing Status Active
Purchase Type For Sale
Square Footage 2,333 sqft
Price per Sqft $482
MLS Listing ID CRNS24123276
Bedrooms 3
Full Baths 2
HOA Y/N No
Originating Board Datashare California Regional
Year Built 2003
Lot Size 0.460 Acres
Property Description
Location
State CA
County San Luis Obispo
Interior
Heating Forced Air
Cooling Ceiling Fan(s), Central Air
Flooring Tile, Carpet, Wood
Fireplaces Type Electric, Family Room, Gas
Fireplace Yes
Window Features Double Pane Windows
Appliance Dishwasher, Gas Range, Microwave, Oven, Refrigerator, Gas Water Heater, Water Softener
Laundry Laundry Room
Exterior
Garage Spaces 3.0
Pool None
View Other
Parking Type Attached, Tandem, Other
Private Pool false
Building
Lot Description Landscape Misc
Story 2
Foundation Slab
Water Public
Architectural Style Spanish
Schools
School District Paso Robles Joint Unified







