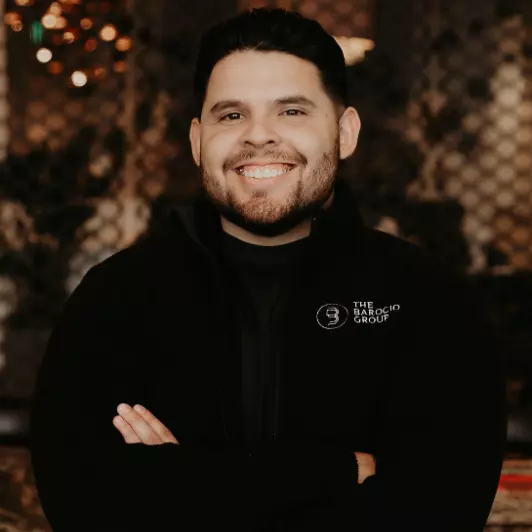
32656 Agua Dulce Canyon Road Agua Dulce, CA 91390
5 Beds
4 Baths
4,691 SqFt
UPDATED:
11/04/2024 07:16 PM
Key Details
Property Type Single Family Home
Sub Type Detached
Listing Status Active
Purchase Type For Sale
Square Footage 4,691 sqft
Price per Sqft $383
MLS Listing ID CRSR24126308
Bedrooms 5
Full Baths 3
HOA Y/N No
Originating Board Datashare California Regional
Year Built 1983
Lot Size 4.853 Acres
Property Description
Location
State CA
County Los Angeles
Interior
Heating Central, Fireplace(s)
Cooling Ceiling Fan(s), Central Air
Flooring Tile, Carpet, Wood
Fireplaces Type Family Room, Living Room
Fireplace Yes
Window Features Double Pane Windows
Appliance Dishwasher, Gas Range, Range, Refrigerator
Laundry Laundry Room
Exterior
Garage Spaces 3.0
Pool None
View Greenbelt, Hills, Mountain(s), Other
Parking Type Attached, Other, Garage Faces Side, RV Access
Private Pool false
Building
Lot Description Other, Landscape Misc
Story 2
Foundation Raised
Architectural Style Traditional
Schools
School District Acton-Agua Dulce Unified






