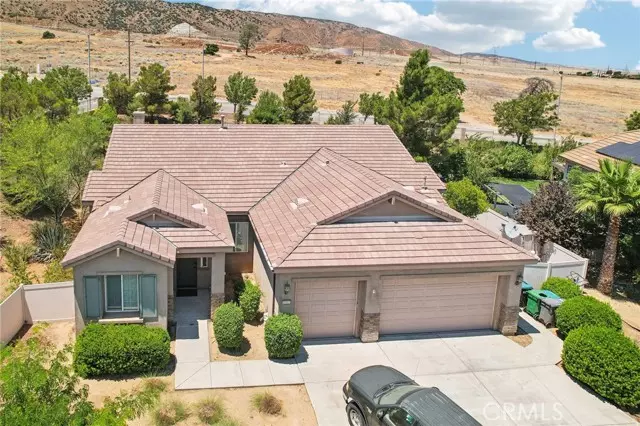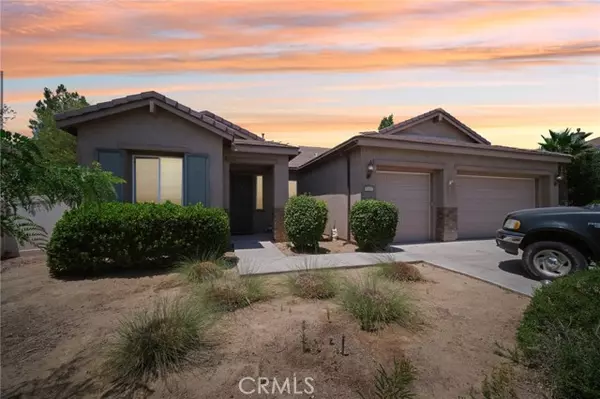REQUEST A TOUR If you would like to see this home without being there in person, select the "Virtual Tour" option and your agent will contact you to discuss available opportunities.
In-PersonVirtual Tour

Listed by JULIANNE FARMER • KELLER WILLIAMS RIVERSIDE CENT
$ 667,000
Est. payment /mo
Pending
41603 Retsina Street Palmdale, CA 93551
4 Beds
3 Baths
2,710 SqFt
UPDATED:
10/16/2024 03:16 AM
Key Details
Property Type Single Family Home
Sub Type Detached
Listing Status Pending
Purchase Type For Sale
Square Footage 2,710 sqft
Price per Sqft $246
MLS Listing ID CRIV24130349
Bedrooms 4
Full Baths 3
HOA Y/N No
Originating Board Datashare California Regional
Year Built 2008
Lot Size 0.428 Acres
Property Description
Discover this exquisite 4-bedroom plus office, 2.5-bathroom home located on a serene cul-de-sac in the highly desirable area of West Palmdale. Originally a model home, this residence boasts a multitude of high-end upgrades and features that elevate it above the rest. Step inside to an open floor plan adorned with elegant wood floors and soaring high ceilings that create an inviting and spacious atmosphere. The living area includes a cozy fireplace, perfect for relaxing evenings. The kitchen, designed for the gourmet chef, features premium appliances, ample cabinetry, and sleek countertops. The dining and family areas seamlessly flow from the kitchen, making it ideal for entertaining. The master suite offers a private retreat with a luxurious ensuite bathroom, including dual vanities, a soaking tub, and a separate shower. Three additional bedrooms provide ample space for family, guests, or a home office. Additional highlights include a three-car garage, paid-for solar access for energy efficiency, and a beautiful backyard perfect for outdoor enjoyment. Situated in a peaceful, family-friendly neighborhood, this home is conveniently located near top-rated schools, shopping, dining, and recreational amenities. Don't miss the opportunity to own this exceptional property in West Palmda
Location
State CA
County Los Angeles
Interior
Heating Central
Cooling Central Air
Fireplaces Type Family Room
Fireplace Yes
Laundry Laundry Room
Exterior
Garage Spaces 3.0
Pool None
View Other
Parking Type Attached
Private Pool false
Building
Lot Description Street Light(s)
Story 1
Water Public
Schools
School District Antelope Valley Union High

© 2024 BEAR, CCAR, bridgeMLS. This information is deemed reliable but not verified or guaranteed. This information is being provided by the Bay East MLS or Contra Costa MLS or bridgeMLS. The listings presented here may or may not be listed by the Broker/Agent operating this website.






