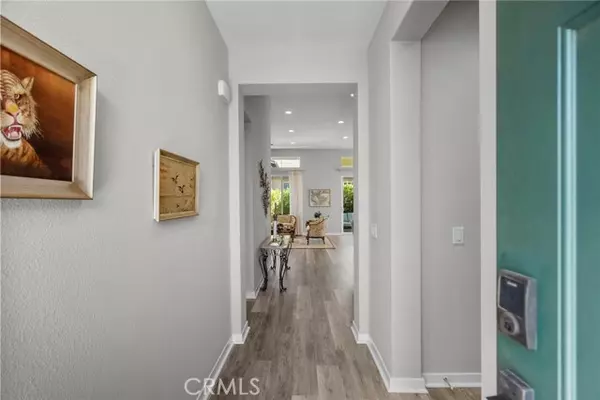
25124 Limetree Lane Canyon Country (santa Clarita), CA 91387
2 Beds
3 Baths
1,686 SqFt
UPDATED:
11/04/2024 09:08 PM
Key Details
Property Type Single Family Home
Sub Type Detached
Listing Status Active
Purchase Type For Sale
Square Footage 1,686 sqft
Price per Sqft $438
MLS Listing ID CRSR24163958
Bedrooms 2
Full Baths 2
HOA Fees $429/mo
HOA Y/N Yes
Originating Board Datashare California Regional
Year Built 2019
Lot Size 0.563 Acres
Property Description
Location
State CA
County Los Angeles
Interior
Heating Natural Gas, Central
Cooling Ceiling Fan(s), Central Air
Flooring Vinyl
Fireplaces Type Gas, Other
Fireplace Yes
Window Features Double Pane Windows,Screens
Appliance Dishwasher, Double Oven, Disposal, Gas Range, Microwave, Refrigerator, Self Cleaning Oven, Tankless Water Heater
Laundry Dryer, Gas Dryer Hookup, Laundry Room, Washer, Other
Exterior
Garage Spaces 2.0
Pool Spa
Amenities Available Clubhouse, Fitness Center, Pool, Gated, Spa/Hot Tub, Other, Barbecue, BBQ Area, Dog Park, Picnic Area, Recreation Facilities, Trail(s)
View None
Handicap Access Other
Parking Type Attached, Int Access From Garage, Other, Private
Private Pool false
Building
Lot Description Other, Landscape Misc
Story 1
Foundation Slab
Water Public
Architectural Style Ranch
Schools
School District William S. Hart Union High






