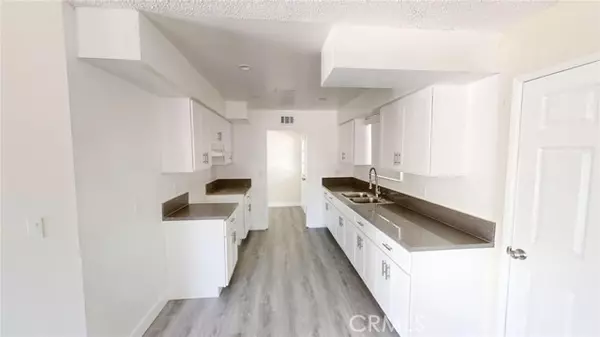REQUEST A TOUR If you would like to see this home without being there in person, select the "Virtual Tour" option and your agent will contact you to discuss available opportunities.
In-PersonVirtual Tour

Listed by CYNTHIA RODRIGUEZ • CITY LIGHTS REALTY
$ 530,000
Est. payment /mo
Active
5919 Wadsworth Avenue Highland, CA 92346
4 Beds
2 Baths
1,612 SqFt
UPDATED:
11/03/2024 05:52 AM
Key Details
Property Type Single Family Home
Sub Type Detached
Listing Status Active
Purchase Type For Sale
Square Footage 1,612 sqft
Price per Sqft $328
MLS Listing ID CRMB24164097
Bedrooms 4
Full Baths 2
HOA Y/N No
Originating Board Datashare California Regional
Year Built 1961
Lot Size 0.258 Acres
Property Description
Welcome to your dream home! Nestled in the heart of Highland, this beautifully remodeled 4-bedroom, 2-bath gem at 5919 Wadsworth Ave offers modern luxury with a touch of classic charm. Step inside and be greeted by an open, airy floor plan bathed in natural light. The spacious living area features fresh, stylish flooring and contemporary finishes throughout. The heart of the home, the kitchen, is a culinary enthusiast’s dream with brand-new stainless steel appliances, sleek quartz countertops, and ample cabinetry for all your storage needs. Each of the four bedrooms is thoughtfully designed to provide comfort and tranquility, with plush new carpeting and plenty of closet space. The two newly updated bathrooms are both functional and elegant, featuring modern fixtures and tasteful tile work. Outside, enjoy a private backyard perfect for entertaining or relaxing, with a freshly landscaped yard ready for your personal touch. The attached garage offers convenient parking and additional storage. Located in a friendly neighborhood, this home combines convenience with a serene atmosphere. It’s close to schools, parks, and shopping, making it ideal for families and professionals alike. Don’t miss your chance to own this stunning, move-in-ready home.
Location
State CA
County San Bernardino
Interior
Heating Central
Cooling Central Air
Flooring Laminate, Carpet
Fireplaces Type Living Room
Fireplace Yes
Appliance Gas Range
Laundry In Garage
Exterior
Garage Spaces 2.0
Pool None
View None
Parking Type Attached, RV Access
Private Pool false
Building
Lot Description Cul-De-Sac, Street Light(s)
Story 1
Water Public
Architectural Style Ranch
Schools
School District San Bernardino City Unified

© 2024 BEAR, CCAR, bridgeMLS. This information is deemed reliable but not verified or guaranteed. This information is being provided by the Bay East MLS or Contra Costa MLS or bridgeMLS. The listings presented here may or may not be listed by the Broker/Agent operating this website.






