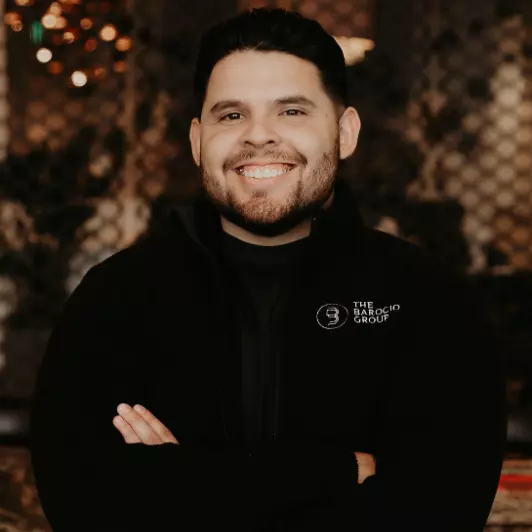
7050 Highland Spring Lane Highland, CA 92346
5 Beds
3 Baths
2,812 SqFt
OPEN HOUSE
Sat Nov 09, 12:00pm - 3:00pm
UPDATED:
11/06/2024 07:43 AM
Key Details
Property Type Single Family Home
Sub Type Detached
Listing Status Active
Purchase Type For Sale
Square Footage 2,812 sqft
Price per Sqft $279
MLS Listing ID CRIV24167917
Bedrooms 5
Full Baths 3
HOA Fees $158/mo
HOA Y/N Yes
Originating Board Datashare California Regional
Year Built 1988
Lot Size 7,452 Sqft
Property Description
Location
State CA
County San Bernardino
Interior
Heating Central
Cooling Ceiling Fan(s), Central Air, Other
Fireplaces Type Family Room, Living Room
Fireplace Yes
Window Features Double Pane Windows
Appliance Dishwasher, Disposal, Gas Range, Microwave, Trash Compactor
Laundry Laundry Room
Exterior
Garage Spaces 3.0
Pool Spa
Amenities Available Clubhouse, Playground, Pool, Spa/Hot Tub, Other, Barbecue, Dog Park, Picnic Area, Trail(s)
View Hills
Parking Type Attached, Garage Faces Front
Private Pool false
Building
Lot Description Street Light(s)
Story 2
Water Public
Schools
School District Redlands Unified







