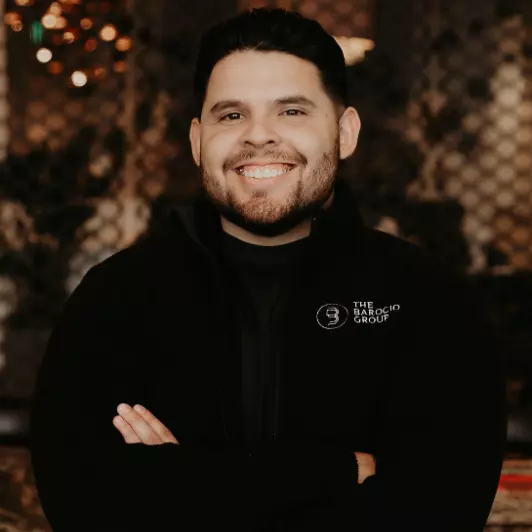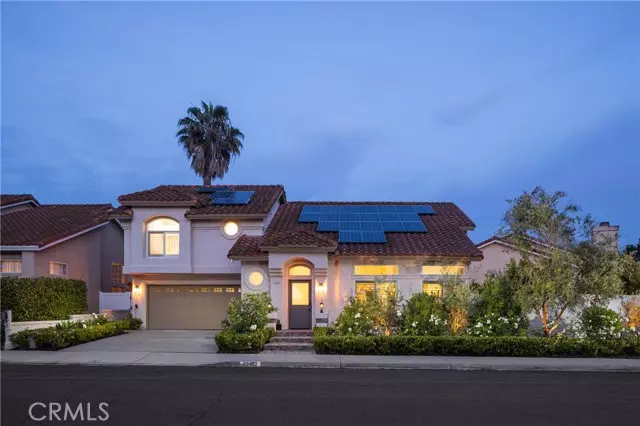
29482 Pointe Royale Laguna Niguel, CA 92677
4 Beds
3 Baths
2,340 SqFt
UPDATED:
10/21/2024 12:08 AM
Key Details
Property Type Single Family Home
Sub Type Detached
Listing Status Pending
Purchase Type For Sale
Square Footage 2,340 sqft
Price per Sqft $854
MLS Listing ID CRLG24172726
Bedrooms 4
Full Baths 2
HOA Fees $187/mo
HOA Y/N Yes
Originating Board Datashare California Regional
Year Built 1988
Lot Size 5,050 Sqft
Property Description
Location
State CA
County Orange
Interior
Heating Central
Cooling Ceiling Fan(s), Central Air
Flooring Tile, Wood
Fireplaces Type Free Standing, Other
Fireplace Yes
Window Features Double Pane Windows,Screens
Appliance Dishwasher, Double Oven, Disposal, Gas Range, Oven, Range, Refrigerator, Water Softener
Laundry In Garage, Other
Exterior
Garage Spaces 2.0
Pool In Ground, Spa
Amenities Available Park
View Trees/Woods, Other
Handicap Access None
Parking Type Attached, Int Access From Garage, Other, Garage Faces Front
Private Pool true
Building
Lot Description Street Light(s)
Story 2
Foundation Slab
Water Public
Schools
School District Capistrano Unified
Others
HOA Fee Include Maintenance Grounds







