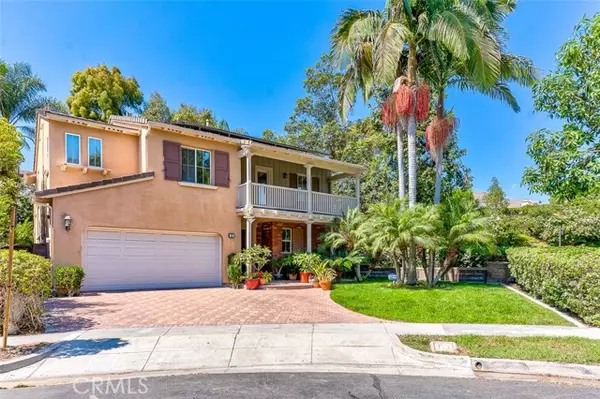
25 Hearthside Road Ladera Ranch, CA 92694
5 Beds
3 Baths
2,775 SqFt
UPDATED:
09/26/2024 12:57 PM
Key Details
Property Type Single Family Home
Sub Type Detached
Listing Status Active
Purchase Type For Sale
Square Footage 2,775 sqft
Price per Sqft $717
MLS Listing ID CROC24187398
Bedrooms 5
Full Baths 3
HOA Fees $272/mo
HOA Y/N Yes
Originating Board Datashare California Regional
Year Built 2001
Lot Size 5,044 Sqft
Property Description
Location
State CA
County Orange
Interior
Heating Solar, Central, Fireplace(s)
Cooling Ceiling Fan(s), Central Air, Whole House Fan
Flooring Carpet, Wood
Fireplaces Type Living Room
Fireplace Yes
Window Features Double Pane Windows
Appliance Dishwasher, Disposal, Gas Range, Microwave, Oven, Range, Refrigerator, Water Softener
Laundry Laundry Room, Other, Electric, Inside, Upper Level
Exterior
Garage Spaces 2.0
Pool Spa
Amenities Available Playground, Pool, Spa/Hot Tub, Tennis Court(s), Other, BBQ Area, Dog Park, Park, Trail(s)
View Greenbelt
Parking Type Attached, Other, Private
Private Pool false
Building
Lot Description Corner Lot, Cul-De-Sac, Other, Street Light(s)
Story 2
Water Public
Architectural Style Cape Cod
Schools
School District Capistrano Unified







