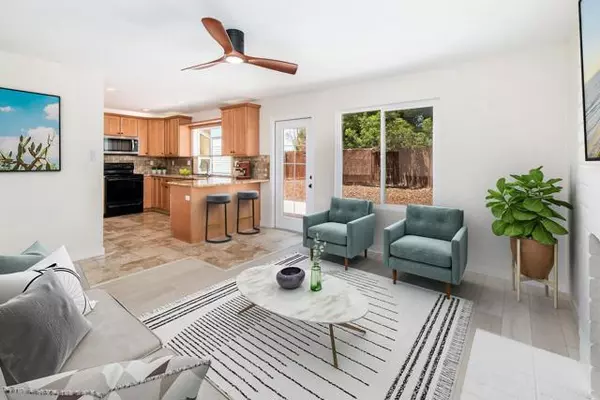REQUEST A TOUR If you would like to see this home without being there in person, select the "Virtual Tour" option and your agent will contact you to discuss available opportunities.
In-PersonVirtual Tour

Listed by Ellen Baker • Realty ONE Group Pacific
$ 999,000
Est. payment /mo
Pending
9724 Kenora Woods Lane Spring Valley, CA 91977
5 Beds
3 Baths
2,341 SqFt
UPDATED:
11/07/2024 11:05 PM
Key Details
Property Type Single Family Home
Sub Type Detached
Listing Status Pending
Purchase Type For Sale
Square Footage 2,341 sqft
Price per Sqft $426
MLS Listing ID CRNDP2408470
Bedrooms 5
Full Baths 3
HOA Y/N No
Originating Board Datashare California Regional
Year Built 1980
Lot Size 10,137 Sqft
Property Description
***Major Price Reduction! Now's the perfect time to secure this beautifully remodeled home at a great value! This thoughtfully renovated, light-filled, spacious home offers a perfect blend of style & functionality. The custom painting & luxury vinyl plank flooring throughout add a modern touch & create a seamless flow. The living area, with its vaulted ceilings & large windows, fill the space with natural light, creating an atmosphere of openness. The kitchen is stylish and functional, with wood cabinets & granite countertops. Adjacent to the kitchen is a cozy family room, complete with a charming fireplace. Multigenerational living is effortlessly accommodated with a no-steps entry ensuring ease of movement. The main floor also boasts a convenient bedroom & fully remodeled bathroom, ideal for guests or family members needing ground-level living. Ascend to the large primary suite, a true retreat featuring vaulted ceilings, 2 spacious closet, & completely remodeled resort-style bathroom offers a spa-like experience. This home features a whole house fan alongside AC, providing energy-efficient cooling. Outside, the expansive lot of over 10,000 sq. ft. provides endless possibilities. The fully fenced property includes ample space for RV parking with a gate, & the potential for an AD
Location
State CA
County San Diego
Interior
Cooling Central Air
Fireplaces Type Family Room
Fireplace Yes
Laundry In Garage
Exterior
Garage Spaces 2.0
Pool None
View Trees/Woods, Other
Parking Type Attached, Other, Private
Private Pool false
Building
Lot Description Other
Story 2
Schools
School District Grossmont Union High

© 2024 BEAR, CCAR, bridgeMLS. This information is deemed reliable but not verified or guaranteed. This information is being provided by the Bay East MLS or Contra Costa MLS or bridgeMLS. The listings presented here may or may not be listed by the Broker/Agent operating this website.






