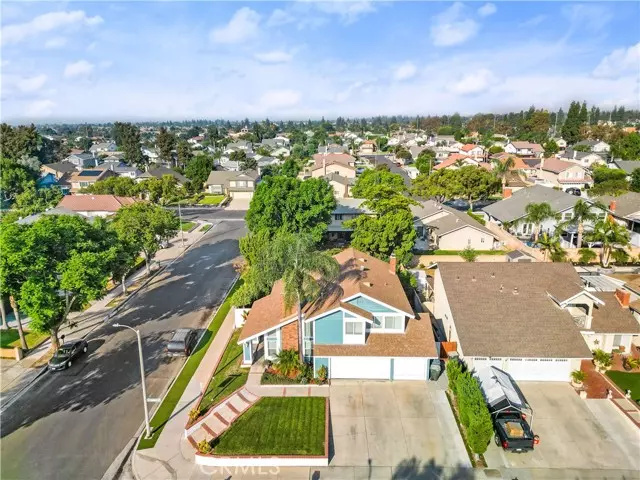REQUEST A TOUR If you would like to see this home without being there in person, select the "Virtual Tour" option and your agent will contact you to discuss available opportunities.
In-PersonVirtual Tour

Listed by ANDREA VALLE • ANOMALY REAL ESTATE
$ 799,000
Est. payment /mo
Pending
2638 S Sandpiper Avenue Ontario, CA 91761
4 Beds
3 Baths
1,989 SqFt
UPDATED:
11/07/2024 12:36 AM
Key Details
Property Type Single Family Home
Sub Type Detached
Listing Status Pending
Purchase Type For Sale
Square Footage 1,989 sqft
Price per Sqft $401
MLS Listing ID CRIG24202961
Bedrooms 4
Full Baths 2
HOA Y/N No
Originating Board Datashare California Regional
Year Built 1979
Lot Size 7,670 Sqft
Property Description
As you step into this inviting home, you’re greeted by a spacious foyer that leads into a foal living room bathed in natural light, thanks to the two wide windows framing a picturesque view of the front yard. The gas fireplace serves as a cozy focal point, perfect for those chilly evenings. To your left, the elegant dining room beckons, ideal for hosting family gatherings or intimate dinners. As you move further, you enter the heart of the home—the kitchen. The warm wood cabinetry and tasteful backsplash create a welcoming atmosphere. The island, provides additional seating and a perfect spot for casual meals or entertaining. Adjacent to the kitchen, the family room invites relaxation and connection, seamlessly integrating with the kitchen for a fluid living space. You’ll find the added space of a separate coffee bar in the corner for your morning or even night cocktail bar space with an added sink. Venturing outside, the expansive backyard the lot measuring a generous 7,670 square feet—offers a serene escape. Picture summer nights gathered around the fire pit, the warmth of the flames mingling with laughter. The island BBQ is ready for your grilling adventures, making outdoor entertaining a breeze. A charming shed, whether a she shed or man’s workshop, is equipped with
Location
State CA
County San Bernardino
Interior
Heating Central
Cooling Central Air
Flooring Tile
Fireplaces Type Family Room, Living Room
Fireplace Yes
Appliance Microwave
Laundry Other
Exterior
Garage Spaces 3.0
Pool None
View Mountain(s)
Parking Type Attached, Garage Faces Front
Private Pool false
Building
Story 2
Water Public
Architectural Style Modern/High Tech
Schools
School District Chino Valley Unified

© 2024 BEAR, CCAR, bridgeMLS. This information is deemed reliable but not verified or guaranteed. This information is being provided by the Bay East MLS or Contra Costa MLS or bridgeMLS. The listings presented here may or may not be listed by the Broker/Agent operating this website.






