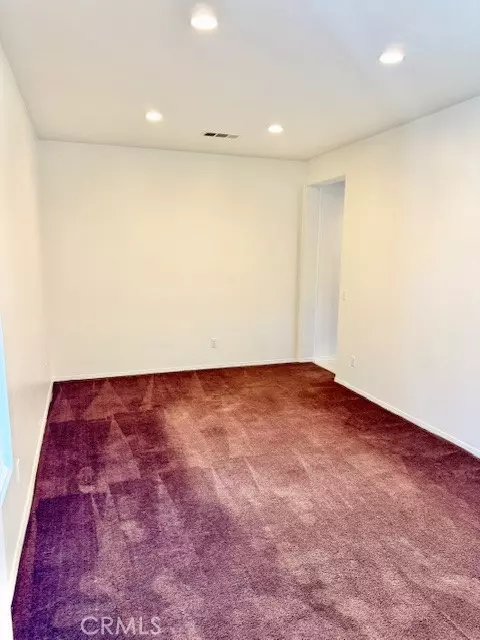REQUEST A TOUR If you would like to see this home without being there in person, select the "Virtual Tour" option and your agent will contact you to discuss available opportunities.
In-PersonVirtual Tour

Listed by STEVE QUINTERO • FIRST TEAM REAL ESTATE
$ 3,200
Active
1562 Chesire Drive Perris, CA 92571
4 Beds
4 Baths
2,900 SqFt
UPDATED:
10/05/2024 07:13 AM
Key Details
Property Type Single Family Home
Sub Type Detached
Listing Status Active
Purchase Type For Rent
Square Footage 2,900 sqft
MLS Listing ID CRIV24206382
Bedrooms 4
Full Baths 4
HOA Y/N No
Originating Board Datashare California Regional
Year Built 2005
Lot Size 6,098 Sqft
Property Description
This spacious 4 bedroom 4 bathroom house is nestled in the Harmony Grove Community of Perris with an attached 3 car tandem garage! Featuring 2,900 sqft, this home offers plenty of space for comfortable living and is great for entertaining with its seamless flow throughout. The main floor is elegantly designed with Italian tile flooring, high ceilings and a bright paint scheme, giving it a luxurious & modern feel. Upon entry, there is dedicated formal living room directly to your left, and a lower level bedroom with a full bath to the right. Continuing, you are greeted with a spacious Family Room with fireplace and a built-in entertainment niche, Kitchen, Dining, Storage, Laundry Room. The Gourmet Kitchen is a standout feature of this home, with its large size island, tasteful features and a private pantry/bar. It boasts white shaker style cabinets, granite countertops, creating a modern and sophisticated look. The kitchen also opens to the dining space and the family room for seamless open concept. Upstairs you’re greeted by laminate flooring, wide hallways, a spacious loft for multi purpose use and an office area with a built-in desk. The nanny bedroom has it’s own full bathroom. The additional bedroom has its own bathroom conveniently located to the side. The spacious prima
Location
State CA
County Riverside
Interior
Heating Central, Fireplace(s)
Cooling Central Air
Flooring Laminate, Tile, Carpet
Fireplaces Type Family Room
Fireplace Yes
Appliance Dishwasher, Microwave
Laundry Gas Dryer Hookup, Laundry Room, Other, In Unit
Exterior
Garage Spaces 3.0
Pool None
View None
Parking Type Attached
Private Pool false
Building
Story 2
Water Public
Architectural Style Modern/High Tech
Schools
School District Perris Union High

© 2024 BEAR, CCAR, bridgeMLS. This information is deemed reliable but not verified or guaranteed. This information is being provided by the Bay East MLS or Contra Costa MLS or bridgeMLS. The listings presented here may or may not be listed by the Broker/Agent operating this website.






