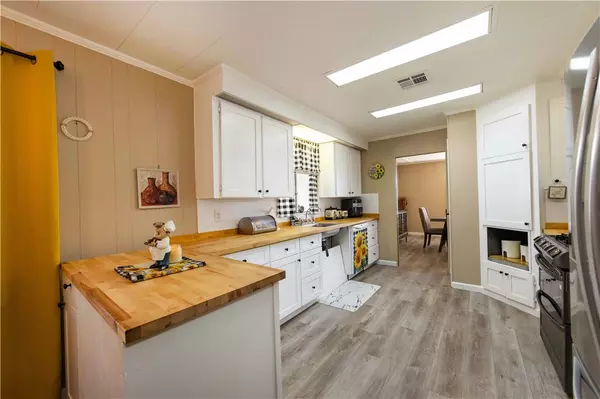REQUEST A TOUR If you would like to see this home without being there in person, select the "Virtual Tour" option and your agent will contact you to discuss available opportunities.
In-PersonVirtual Tour

Listed by Melody Carswell • Coldwell Banker Realty
$ 250,000
Est. payment /mo
Active
4040 E Piedmont Drive #116 Highland, CA 92346
2 Beds
2 Baths
2,108 SqFt
UPDATED:
11/03/2024 05:55 AM
Key Details
Property Type Other Rentals
Sub Type Other
Listing Status Active
Purchase Type For Sale
Square Footage 2,108 sqft
Price per Sqft $118
MLS Listing ID CRSW24209264
Bedrooms 2
Full Baths 2
HOA Y/N No
Originating Board Datashare California Regional
Property Description
Welcome to a delightful 2-bedroom, 2-bathroom home nestled in the serene Mountain Shadows Mobile Home Community in Highland, CA. This beautifully maintained property offers a perfect blend of upgrades and convenience making it an ideal choice for first-time homebuyers, down-sizers, or anyone seeking a peaceful retreat. Upon entry you are greeted by the well-appointed kitchen that has been recently remodeled with white shaker cabinets, pull-out drawers, butcher block countertops, and modern stainless steel appliances. The kitchen also features a breakfast bar and full-sized eat-in nook area. Boasting an open-concept floor plan, you'll enjoy the formal dining room, spacious living room bathed in natural light, creating a warm and inviting atmosphere for family gatherings or quiet evenings at home. The living room also features wall-to-wall windows with plantation shutters and a cozy gas fireplace. In addition to the living room, there is a generously sized family room with mosaic tile fireplace, perfect for entertaining guests or enjoying movie nights with loved ones. The property features laminate vinyl plank floors throughout, offering durability and easy maintenance, neutral-toned paint palette providing a modern and cohesive look, ready for your personal touches. The primary be
Location
State CA
County San Bernardino
Interior
Heating Central
Cooling Central Air
Flooring Laminate
Fireplace No
Appliance Dishwasher, Disposal, Gas Range
Laundry Inside
Exterior
Garage Spaces 3.0
Pool Community
View Hills, Mountain(s)
Handicap Access Other
Parking Type Other
Building
Water Public
Schools
School District San Bernardino City Unified
Others
Space Rent $1,100

© 2024 BEAR, CCAR, bridgeMLS. This information is deemed reliable but not verified or guaranteed. This information is being provided by the Bay East MLS or Contra Costa MLS or bridgeMLS. The listings presented here may or may not be listed by the Broker/Agent operating this website.






