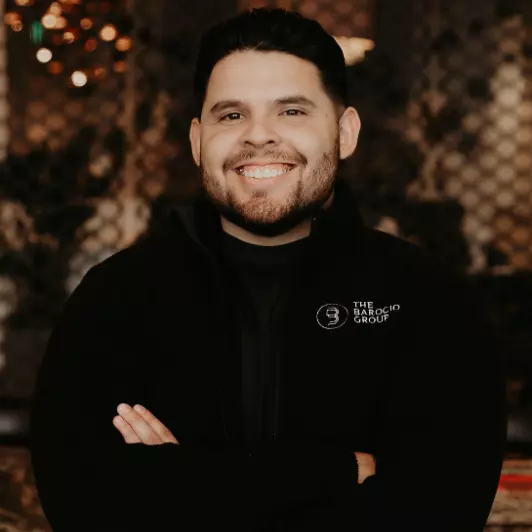
35542 Yellowstone Street Winchester, CA 92596
5 Beds
3 Baths
2,987 SqFt
UPDATED:
10/23/2024 02:22 PM
Key Details
Property Type Single Family Home
Sub Type Detached
Listing Status Active
Purchase Type For Rent
Square Footage 2,987 sqft
MLS Listing ID CRIG24212444
Bedrooms 5
Full Baths 3
HOA Y/N No
Originating Board Datashare California Regional
Year Built 2004
Lot Size 0.440 Acres
Property Description
Location
State CA
County Riverside
Interior
Heating Central
Cooling Central Air, Other
Flooring Laminate, Carpet
Fireplaces Type Family Room
Fireplace Yes
Appliance Dishwasher, Gas Range, Microwave, Built-In Range, Trash Compactor, Dryer, Gas Water Heater
Laundry Dryer, Gas Dryer Hookup, Laundry Room, Washer, Other, In Unit
Exterior
Garage Spaces 2.0
Pool In Ground, Other
View Hills
Parking Type Attached
Private Pool true
Building
Story 2
Water Private
Schools
School District Temecula Valley Unified







