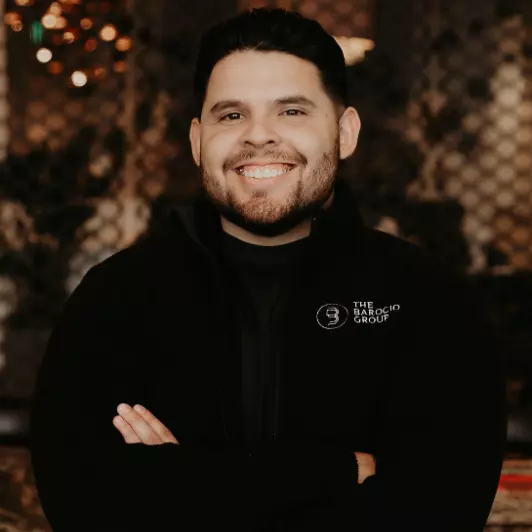
13360 Golden Horn Drive Corona, CA 92883
4 Beds
3 Baths
2,363 SqFt
UPDATED:
11/04/2024 07:44 PM
Key Details
Property Type Single Family Home
Sub Type Detached
Listing Status Pending
Purchase Type For Sale
Square Footage 2,363 sqft
Price per Sqft $304
MLS Listing ID CRIG24209498
Bedrooms 4
Full Baths 3
HOA Fees $105/mo
HOA Y/N Yes
Originating Board Datashare California Regional
Year Built 2000
Lot Size 8,276 Sqft
Property Description
Location
State CA
County Riverside
Interior
Heating Solar, Central, Fireplace(s)
Cooling Ceiling Fan(s), Central Air, Whole House Fan
Flooring Tile, Vinyl, Carpet
Fireplaces Type Family Room, Gas
Fireplace Yes
Window Features Double Pane Windows
Appliance Dishwasher, Double Oven, Disposal
Laundry Laundry Room, Inside
Exterior
Garage Spaces 4.0
Pool In Ground, Spa
Amenities Available Clubhouse, Fitness Center, Playground, Pool, Gated, Spa/Hot Tub, Tennis Court(s), Other, Barbecue, BBQ Area, Dog Park, Picnic Area, Recreation Facilities, Trail(s)
View Hills, Mountain(s), Other
Parking Type Attached, Other
Private Pool false
Building
Lot Description Other, Street Light(s), Landscape Misc
Story 2
Water Public
Architectural Style Traditional
Schools
School District Lake Elsinore Unified
Others
HOA Fee Include Management Fee,Security/Gate Fee







