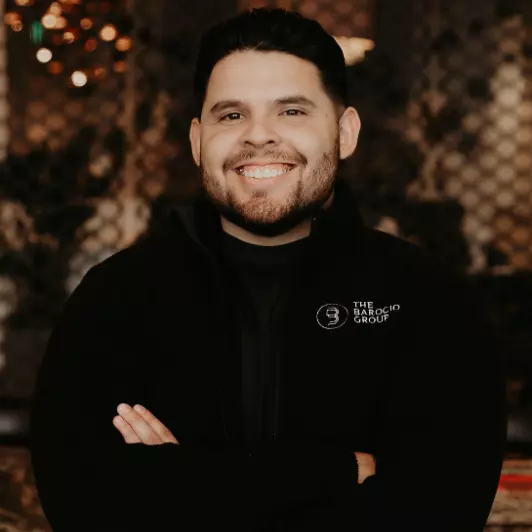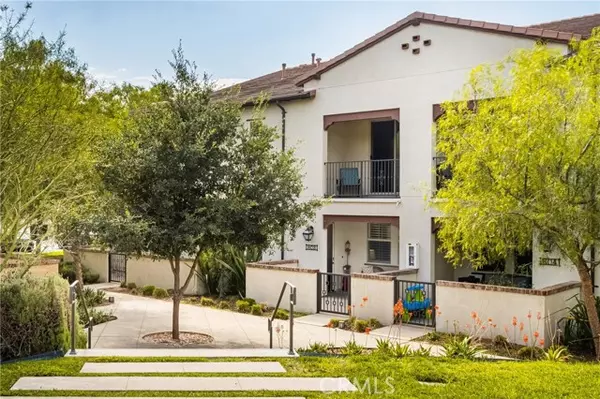
803 El Paseo Lake Forest (el Toro), CA 92610
3 Beds
3 Baths
1,662 SqFt
UPDATED:
11/04/2024 07:44 PM
Key Details
Property Type Condo
Sub Type Condominium
Listing Status Pending
Purchase Type For Sale
Square Footage 1,662 sqft
Price per Sqft $586
MLS Listing ID CROC24208232
Bedrooms 3
Full Baths 2
HOA Fees $251/mo
HOA Y/N Yes
Originating Board Datashare California Regional
Year Built 2015
Property Description
Location
State CA
County Orange
Interior
Heating Central
Cooling Ceiling Fan(s), Central Air
Flooring Laminate
Fireplaces Type None
Fireplace No
Window Features Double Pane Windows
Appliance Disposal, Gas Range, Microwave, Range, Tankless Water Heater
Laundry Gas Dryer Hookup, Laundry Room, Other, Upper Level
Exterior
Garage Spaces 2.0
Pool In Ground
Amenities Available Clubhouse, Playground, Pool, Gated, Other, Barbecue, BBQ Area, Picnic Area
View Other
Parking Type Attached, Int Access From Garage, Other, Guest
Private Pool false
Building
Lot Description Street Light(s), Storm Drain
Story 2
Foundation Slab
Water Public
Architectural Style Spanish
Schools
School District Saddleback Valley Unified







