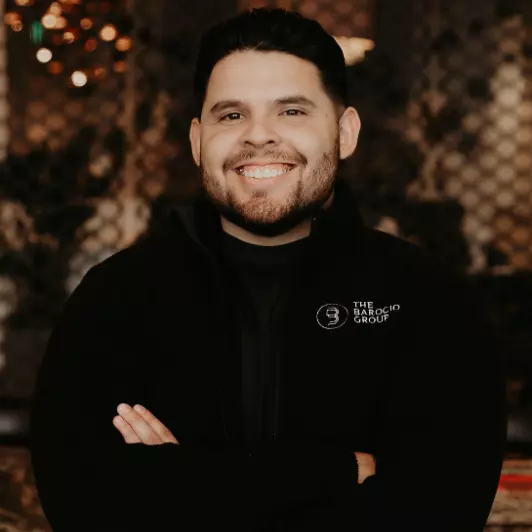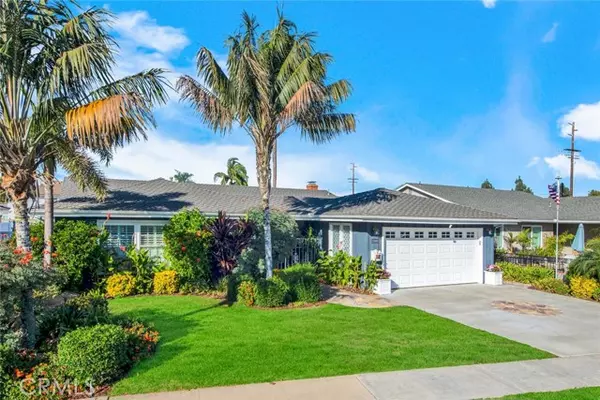
10949 Goldeneye Avenue Fountain Valley, CA 92708
4 Beds
3 Baths
2,052 SqFt
OPEN HOUSE
Sat Nov 09, 1:00pm - 4:00pm
Sun Nov 10, 1:00pm - 4:00pm
UPDATED:
11/07/2024 01:41 AM
Key Details
Property Type Single Family Home
Sub Type Detached
Listing Status Active
Purchase Type For Sale
Square Footage 2,052 sqft
Price per Sqft $715
MLS Listing ID CROC24214617
Bedrooms 4
Full Baths 2
HOA Y/N No
Originating Board Datashare California Regional
Year Built 1968
Lot Size 7,140 Sqft
Property Description
Location
State CA
County Orange
Interior
Heating Central
Cooling Ceiling Fan(s), None
Flooring Carpet, Wood
Fireplaces Type Family Room, Living Room
Fireplace Yes
Window Features Double Pane Windows,Skylight(s)
Appliance Disposal, Gas Range, Microwave
Laundry Gas Dryer Hookup, Laundry Room, Other, Inside
Exterior
Garage Spaces 2.0
Pool None
View Other
Parking Type Attached, Int Access From Garage, Other
Private Pool false
Building
Lot Description Other
Story 1
Foundation Slab
Water Public
Architectural Style Craftsman
Schools
School District Huntington Beach Union High







