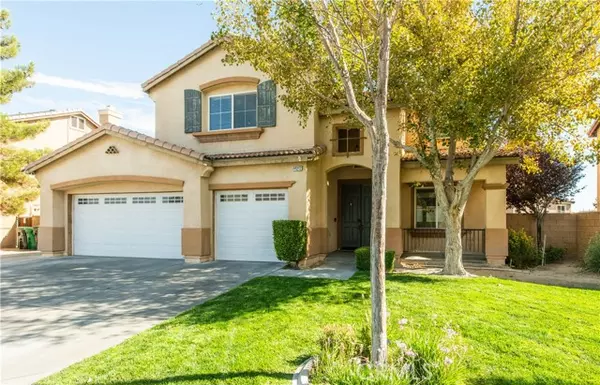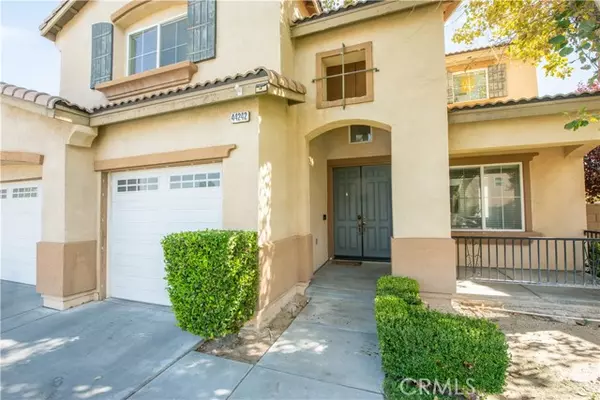REQUEST A TOUR If you would like to see this home without being there in person, select the "Virtual Tour" option and your agent will contact you to discuss available opportunities.
In-PersonVirtual Tour

Listed by Matthew Gregory • Gregory Real Estate Group
$ 600,000
Est. payment /mo
Active
44242 48th Street Lancaster, CA 93536
5 Beds
3 Baths
3,270 SqFt
UPDATED:
10/26/2024 09:45 PM
Key Details
Property Type Single Family Home
Sub Type Detached
Listing Status Active
Purchase Type For Sale
Square Footage 3,270 sqft
Price per Sqft $183
MLS Listing ID CRSR24220226
Bedrooms 5
Full Baths 3
HOA Y/N No
Originating Board Datashare California Regional
Year Built 2005
Lot Size 6,628 Sqft
Property Description
Welcome to this spacious and beautifully designed West Lancaster home in Providence Ranch, offering over 3,200 sqft of comfortable living space! As you approach, you'll be greeted by a charming front porch, perfect for relaxing. Step inside through the double-door entry, where a beautiful chandelier lights up the open and inviting space. The entry flows seamlessly into the living room and formal dining area, creating a welcoming ambiance. The kitchen features double ovens, a 5-burner cooktop, microwave, dishwasher, a large kitchen island, and plenty of cabinet space. There's even an eat-in area for casual dining. The kitchen opens up to the cozy family room, complete with a stone fireplace, making it the perfect spot for gatherings. On the main floor, you’ll find a full bathroom and a convenient bedroom with a walk-in closet, perfect for guests, a home office or multi-generational living. A spacious laundry room with a sink and ample storage is also located downstairs. Upstairs, a large loft offers additional living space, perfect for a media room, office, or play area. The primary bedroom is large, with a primary bathroom that boasts dual sinks, a walk-in closet, and a separate tub and shower. Just down the hall, three secondary bedrooms share a full bathroom with dual sinks a
Location
State CA
County Los Angeles
Interior
Heating Central, Fireplace(s)
Cooling Ceiling Fan(s), Central Air
Flooring Tile, Vinyl, Carpet
Fireplaces Type Family Room
Fireplace Yes
Appliance Dishwasher, Double Oven, Gas Range, Microwave
Laundry Laundry Room, Inside
Exterior
Garage Spaces 3.0
Pool None
View None
Parking Type Attached, Int Access From Garage, RV Access
Private Pool false
Building
Story 2
Foundation Slab
Water Public

© 2024 BEAR, CCAR, bridgeMLS. This information is deemed reliable but not verified or guaranteed. This information is being provided by the Bay East MLS or Contra Costa MLS or bridgeMLS. The listings presented here may or may not be listed by the Broker/Agent operating this website.






