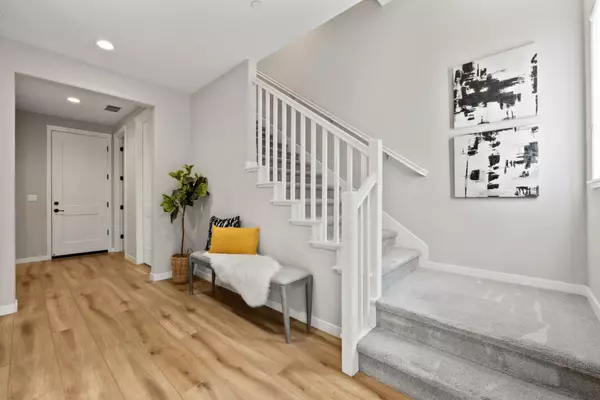REQUEST A TOUR If you would like to see this home without being there in person, select the "Virtual Tour" option and your agent will contact you to discuss available opportunities.
In-PersonVirtual Tour

Listed by Julie Phan Boc • Christie's International Real Estate Sereno
$ 1,738,000
Est. payment /mo
Open Sun 2PM-4PM
2169 Pastoral Loop San Jose, CA 95122
4 Beds
3 Baths
2,560 SqFt
OPEN HOUSE
Sun Nov 10, 2:00pm - 4:00pm
UPDATED:
11/07/2024 05:25 PM
Key Details
Property Type Single Family Home
Sub Type Detached
Listing Status Active
Purchase Type For Sale
Square Footage 2,560 sqft
Price per Sqft $678
MLS Listing ID ML81981299
Bedrooms 4
Full Baths 2
HOA Fees $198/mo
HOA Y/N Yes
Originating Board Datashare MLSListings
Year Built 2020
Lot Size 2,476 Sqft
Property Description
Welcome to 2169 Pastoral Loop, where luxury meets modern urban living. This exquisite single-family home features 4 beds/3.5 baths, that offers a private 1BR/1BA on the ground floor. Spanning 2,560 sqft, this hidden gem boasts over $150K in exclusive high-end upgrades, enhancing every corner from the luxurious bathrooms to the premium flooring and cabinetry. The open-concept gourmet kitchen is a chef's dream, complete with top-tier stainless steel appliances, sleek quartz countertops, premium dark cabinetry, elegant pendant lighting, and a spacious walk-in pantry. Every detail has been thoughtfully curated, with custom window coverings, recessed lighting throughout, water descaler, smart door locks, owned solar panels, and EV charger ready. Step outside to a beautifully landscaped side yard, designed for entertaining and relaxation. The community complements this luxurious lifestyle with resort-style amenities, including a clubhouse, playground, community garden, BBQ area, and walking paths. Enjoy the convenience of big-city amenities wrapped in the charming ambiance of this exclusive neighborhood. With proximity to Costco, Target, Restaurant, and easy access to HWY 101 and 280. Schedule your private tour today!
Location
State CA
County Santa Clara
Interior
Heating Forced Air
Cooling Ceiling Fan(s)
Fireplace No
Window Features Double Pane Windows
Appliance Dishwasher, Disposal, Microwave, Tankless Water Heater
Exterior
Garage Spaces 2.0
Parking Type Attached
Private Pool false
Building
Story 3
Foundation Slab
Water Public
Schools
School District East Side Union High, Evergreen Elementary
Others
HOA Fee Include Common Area Maint

© 2024 BEAR, CCAR, bridgeMLS. This information is deemed reliable but not verified or guaranteed. This information is being provided by the Bay East MLS or Contra Costa MLS or bridgeMLS. The listings presented here may or may not be listed by the Broker/Agent operating this website.






