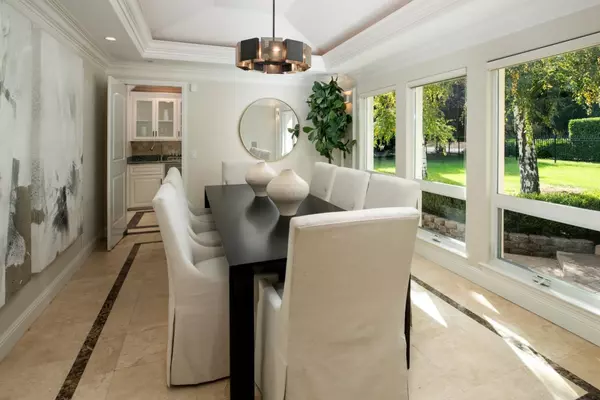
12264 Tepa Way Los Altos Hills, CA 94022
4 Beds
5 Baths
3,695 SqFt
OPEN HOUSE
Sat Nov 09, 2:00pm - 4:00pm
Sun Nov 10, 2:00pm - 4:00pm
UPDATED:
11/07/2024 10:35 AM
Key Details
Property Type Single Family Home
Sub Type Detached
Listing Status Active
Purchase Type For Sale
Square Footage 3,695 sqft
Price per Sqft $1,595
MLS Listing ID ML81985757
Bedrooms 4
Full Baths 3
HOA Y/N No
Originating Board Datashare MLSListings
Year Built 2005
Lot Size 1.060 Acres
Property Description
Location
State CA
County Santa Clara
Interior
Heating Forced Air, Zoned
Cooling Ceiling Fan(s)
Flooring Hardwood
Fireplaces Number 4
Fireplaces Type Gas
Fireplace Yes
Appliance Dishwasher, Double Oven, Disposal, Gas Range, Oven
Exterior
Garage Spaces 2.0
Pool Solar Heat
Parking Type Guest, Enclosed, Parking Lot
Private Pool true
Building
Story 1
Water Public
Schools
School District Mountain View-Los Altos Union High, Los Altos Elementary







