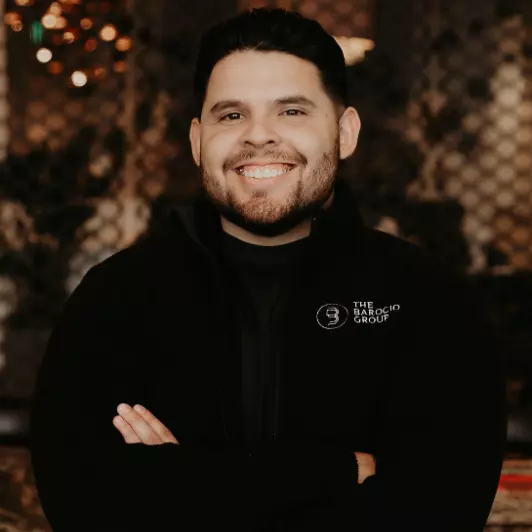
25065 Aspen Falls Drive Canyon Country (santa Clarita), CA 91321
4 Beds
3 Baths
2,547 SqFt
OPEN HOUSE
Sat Nov 09, 12:00pm - 4:00pm
Sun Nov 10, 12:00pm - 4:00pm
UPDATED:
11/07/2024 07:59 AM
Key Details
Property Type Single Family Home
Sub Type Detached
Listing Status Active
Purchase Type For Sale
Square Footage 2,547 sqft
Price per Sqft $520
MLS Listing ID CRSR24226334
Bedrooms 4
Full Baths 3
HOA Fees $242/mo
HOA Y/N Yes
Originating Board Datashare California Regional
Year Built 2019
Lot Size 8,502 Sqft
Property Description
Location
State CA
County Los Angeles
Interior
Heating Natural Gas, Solar, Other, Central
Cooling Ceiling Fan(s), Central Air, Other, ENERGY STAR Qualified Equipment
Fireplaces Type Gas, Other
Fireplace Yes
Window Features Double Pane Windows,Screens
Appliance Dishwasher, Gas Range, Microwave, Range, Refrigerator, ENERGY STAR Qualified Appliances
Laundry Gas Dryer Hookup, Laundry Room, Other
Exterior
Garage Spaces 2.0
Pool Gas Heat, In Ground, Spa
Amenities Available Clubhouse, Fitness Center, Playground, Pool, Gated, Spa/Hot Tub, Other, Barbecue, BBQ Area, Dog Park, Picnic Area, Trail(s)
View Mountain(s), Trees/Woods, Other
Handicap Access Other
Parking Type Attached, Other, Garage Faces Front, On Street
Private Pool true
Building
Lot Description Close to Clubhouse, Level, Other, Street Light(s), Landscape Misc, Storm Drain
Story 1
Foundation Slab
Water Public
Architectural Style Traditional
Schools
School District William S. Hart Union High







