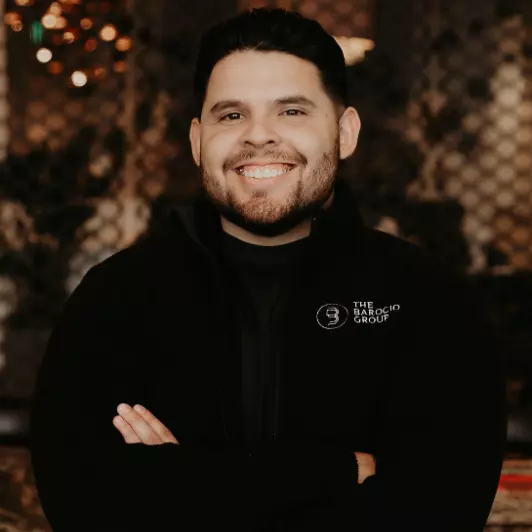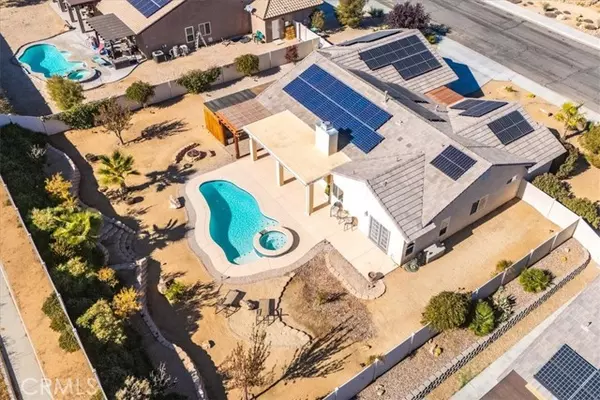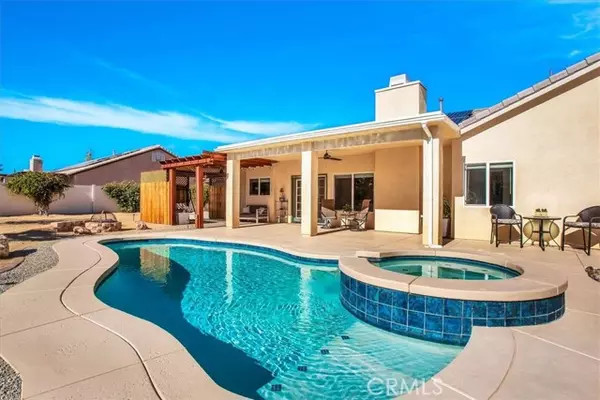REQUEST A TOUR If you would like to see this home without being there in person, select the "Virtual Tour" option and your agent will contact you to discuss available opportunities.
In-PersonVirtual Tour

Listed by Sean Dittmer • C & S Real Estate, Inc.
$ 649,900
Est. payment /mo
New
56171 Nez Perce Trail Yucca Valley, CA 92284
4 Beds
2 Baths
2,045 SqFt
UPDATED:
11/24/2024 05:13 AM
Key Details
Property Type Single Family Home
Sub Type Detached
Listing Status Active
Purchase Type For Sale
Square Footage 2,045 sqft
Price per Sqft $317
MLS Listing ID CRJT24238524
Bedrooms 4
Full Baths 2
HOA Fees $60/mo
HOA Y/N Yes
Originating Board Datashare California Regional
Year Built 2010
Lot Size 0.310 Acres
Property Description
Welcome to this stunning POOL home with 4 bedrooms, 2 bathrooms with a potential 5th bedroom/office, offering 2,045 sqft of living space in the highly desirable Mesquite Homeowners Association neighborhood with WIFI controlled central air and natural gas heating. This amazing property includes a heated in-ground pool & spa with waterfall and LED lighting, fully fenced yard with 10’ drive-thru side-gate, sensored exterior lights & a beautifully landscaped irrigated yard. The massive kitchen features a reverse osmosis system with new filters providing pure drinking water, granite countertops, stainless steel appliances, upgraded cabinetry and a walk-in pantry. The living room is highlighted by a cozy fireplace, offering a warm and inviting space for gatherings. The primary bedroom is a private retreat. French doors lead to the back patio, an ensuite bathroom with dual sinks, walk-in shower with glass enclosure, jetted tub, private toilet room, and a large walk-in closet with sensor lighting & upgraded closet systems. The other bedrooms are generously sized with sliding-door closets & upgraded closet systems. The guest bathroom offers dual sinks with a separate room for the shower/tub for added privacy. The laundry room has sensor lighting, granite countertops, a large sink, upgra
Location
State CA
County San Bernardino
Interior
Heating Central
Cooling Central Air
Fireplaces Type Gas, Living Room
Fireplace Yes
Appliance Water Softener
Laundry Laundry Room, Other, Inside
Exterior
Garage Spaces 3.0
Pool In Ground, Spa
Amenities Available Other
View Other
Private Pool true
Building
Lot Description Other, Landscape Misc
Story 1
Water Public
Schools
School District Morongo Unified

© 2024 BEAR, CCAR, bridgeMLS. This information is deemed reliable but not verified or guaranteed. This information is being provided by the Bay East MLS or Contra Costa MLS or bridgeMLS. The listings presented here may or may not be listed by the Broker/Agent operating this website.






