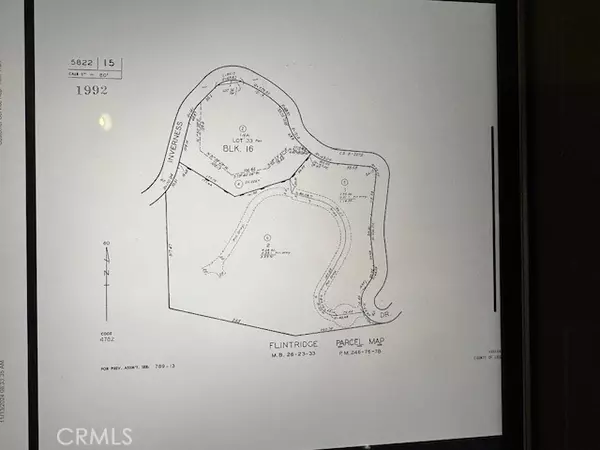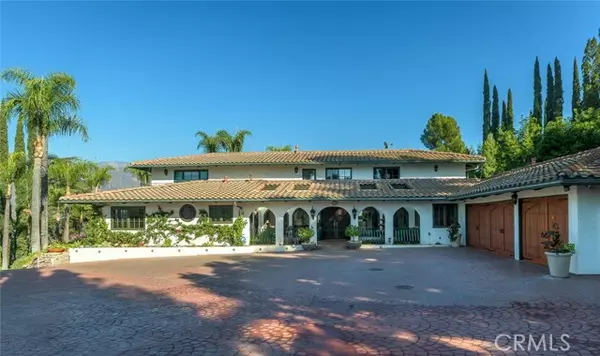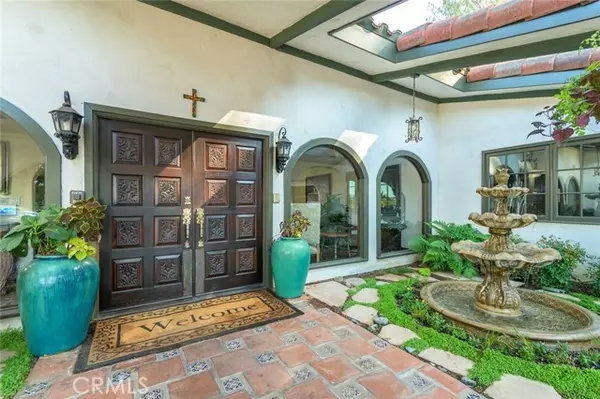
420 Inverness Drive La Canada Flintridge, CA 91011
6 Beds
6 Baths
5,384 SqFt
UPDATED:
12/11/2024 07:48 AM
Key Details
Property Type Single Family Home
Sub Type Detached
Listing Status Active
Purchase Type For Sale
Square Footage 5,384 sqft
Price per Sqft $927
MLS Listing ID CRGD24232869
Bedrooms 6
Full Baths 3
HOA Y/N No
Originating Board Datashare California Regional
Year Built 1977
Lot Size 1.774 Acres
Property Description
Location
State CA
County Los Angeles
Interior
Heating Forced Air, Wood Stove, Fireplace(s)
Cooling Ceiling Fan(s), Central Air, Zoned, Other
Flooring Tile, Wood
Fireplaces Type Family Room, Gas, Gas Starter, Living Room
Fireplace Yes
Window Features Double Pane Windows,Screens
Appliance Dishwasher, Double Oven, Disposal, Gas Range, Oven, Range, Refrigerator, Electric Water Heater, Water Softener, Tankless Water Heater
Laundry 220 Volt Outlet, Gas Dryer Hookup, Laundry Room, Washer, Other, Inside
Exterior
Garage Spaces 3.0
Pool In Ground, Pool Cover, Spa
View Canyon, City Lights, Mountain(s), Other
Private Pool true
Building
Lot Description Other, Landscape Misc
Story 2
Foundation Slab
Water Public
Architectural Style Spanish
Schools
School District La Canada Unified







