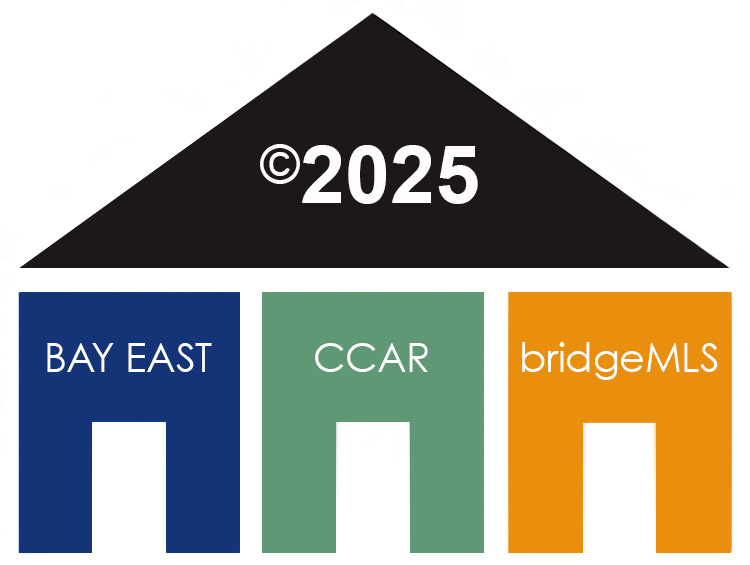REQUEST A TOUR If you would like to see this home without being there in person, select the "Virtual Tour" option and your agent will contact you to discuss available opportunities.
In-PersonVirtual Tour
Listed by Debra Seitz • The Real Estate Place
$ 519,000
Est. payment /mo
Active
4242 Trenton Avenue Palmdale, CA 93552
4 Beds
3 Baths
2,059 SqFt
UPDATED:
Key Details
Property Type Single Family Home
Sub Type Detached
Listing Status Active
Purchase Type For Sale
Square Footage 2,059 sqft
Price per Sqft $252
MLS Listing ID CRSR25050105
Bedrooms 4
Full Baths 2
HOA Y/N No
Originating Board Datashare California Regional
Year Built 1988
Lot Size 7,301 Sqft
Property Sub-Type Detached
Property Description
SPRING into action! Come see this beautiful move in ready home in a secluded Palmdale neighborhood. Built in 1988 this wonderful property features 4 bedrooms, with one bedroom downstairs, & 3 bathrooms. As you walk through the front door you'll notice the vaulted ceilings & elegant laminate flooring that is carried through the majority of the home. This floor plan offers formal living & dining plus a cozy fireside family room. The downstairs bedroom has both a double door entry to the living area which would make it a perfect office, plus a single door entry to the hallway for privacy. In the kitchen you'll find updated stainless appliances, a solid surface countertop plus a sunny breakfast nook. This model also has an indoor laundry room & the washer & dryer are included! Upstairs you'll find 2 secondary bedrooms with a Jack n Jill bathroom. The tub & tile surround are newer updates. A double door entry leads you into the main bedroom. This room is spacious and it offers a large walk in closet. The main bath features double sinks, a large newer garden tub-shower combo that is a newer update. When it's time to relax there is a convenient covered patio which can be accessed by either the family room or the formal dining room. The west property line has a block wall & the rest of t
Location
State CA
County Los Angeles
Interior
Heating Central
Cooling Central Air
Flooring Laminate, Tile, Bamboo
Fireplaces Type Family Room
Fireplace Yes
Appliance Dishwasher, Disposal, Gas Range, Microwave
Laundry Dryer, Gas Dryer Hookup, Laundry Room, Washer, Other
Exterior
Garage Spaces 3.0
Pool None
View Other
Private Pool false
Building
Story 2
Water Public
Schools
School District Antelope Valley Union High

© 2025 BEAR, CCAR, bridgeMLS. This information is deemed reliable but not verified or guaranteed. This information is being provided by the Bay East MLS or Contra Costa MLS or bridgeMLS. The listings presented here may or may not be listed by the Broker/Agent operating this website.





