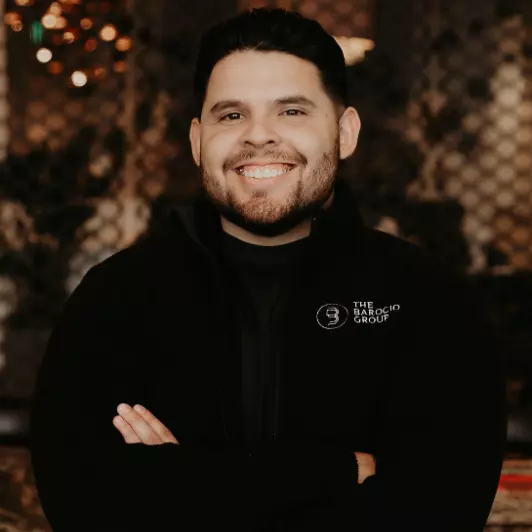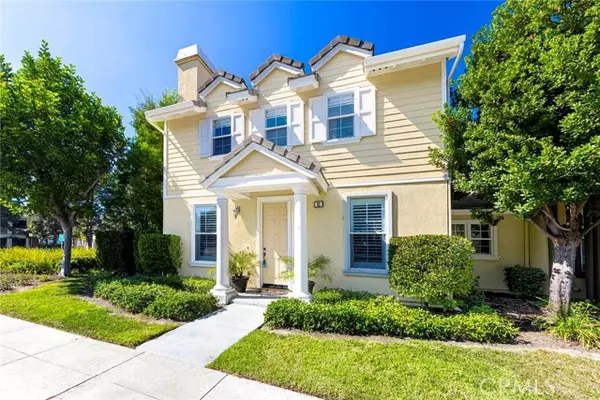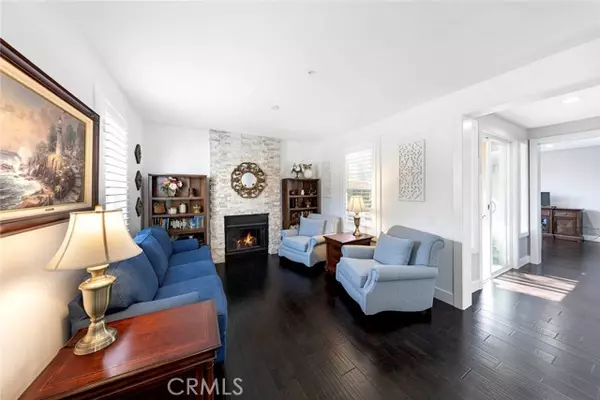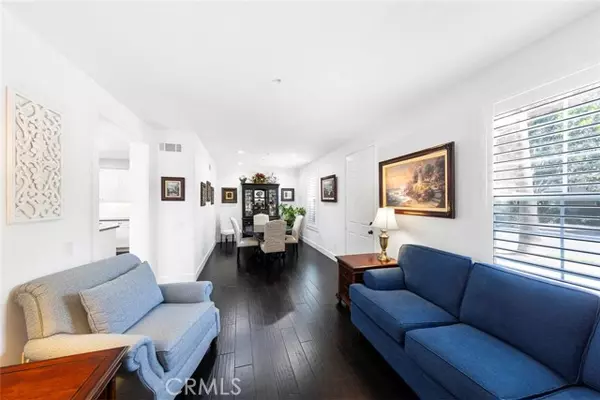Bought with Aahoo Pourang • Better Loans & Homes Realty
$1,030,000
$1,050,000
1.9%For more information regarding the value of a property, please contact us for a free consultation.
95 Sklar Street Ladera Ranch, CA 92694
3 Beds
3 Baths
1,984 SqFt
Key Details
Sold Price $1,030,000
Property Type Condo
Sub Type Condominium
Listing Status Sold
Purchase Type For Sale
Square Footage 1,984 sqft
Price per Sqft $519
MLS Listing ID CROC24209749
Sold Date 11/06/24
Bedrooms 3
Full Baths 2
HOA Fees $225/mo
HOA Y/N Yes
Originating Board Datashare California Regional
Year Built 2002
Property Description
Experience a carefree lifestyle in this stylishly updated end-unit home located in the St. Mays community of Ladera Ranch. Highly sought-after corner lot, this two-story residence exudes the feel of a detached home while providing the low-maintenance benefits of an attached structure. The charming Traditional Farmhouse design features front entry, complemented by a rear-facing two-car garage. Enjoy a private, sunny side yard finished with pavers, perfect for outdoor relaxation. Inside, spanning approximately 1,984 square feet, you'll find three bedrooms and two-and-a-half baths, enhanced by contemporary paint colors and rich hardwood flooring that creates an elegant atmosphere for both living and entertaining. A stacked stone fireplace accents the living room and is open to the dining area. The family room offers a bright, open layout that seamlessly connects to the kitchen, making it an ideal space for gathering and entertaining. At the heart of this home lies the beautifully upgraded kitchen, featuring white Shaker cabinetry, stone countertops, a full tile backsplash, a generous pantry, a breakfast bar, and high-end stainless-steel appliances. Adjacent to the kitchen, you will discover a laundry room, along with an office area equipped with built-in desks and cabinets. The seco
Location
State CA
County Orange
Interior
Heating Forced Air, Fireplace(s)
Cooling Ceiling Fan(s), Central Air
Flooring Tile, Carpet, Wood
Fireplaces Type Gas, Living Room
Fireplace Yes
Window Features Double Pane Windows,Screens
Appliance Dishwasher, Disposal, Gas Range, Microwave, Range, Self Cleaning Oven
Laundry Gas Dryer Hookup, Laundry Room, Other
Exterior
Garage Spaces 2.0
Pool In Ground, Spa
Amenities Available Clubhouse, Golf Course, Playground, Pool, Spa/Hot Tub, Tennis Court(s), Other, Barbecue, BBQ Area, Dog Park, Picnic Area, Trail(s)
View Other
Handicap Access None
Parking Type Attached, Int Access From Garage, Other
Private Pool false
Building
Lot Description Level, Street Light(s), Landscape Misc, Storm Drain
Story 2
Foundation Slab
Water Public
Architectural Style Traditional
Schools
School District Capistrano Unified
Read Less
Want to know what your home might be worth? Contact us for a FREE valuation!

Our team is ready to help you sell your home for the highest possible price ASAP

© 2024 BEAR, CCAR, bridgeMLS. This information is deemed reliable but not verified or guaranteed. This information is being provided by the Bay East MLS or Contra Costa MLS or bridgeMLS. The listings presented here may or may not be listed by the Broker/Agent operating this website.






